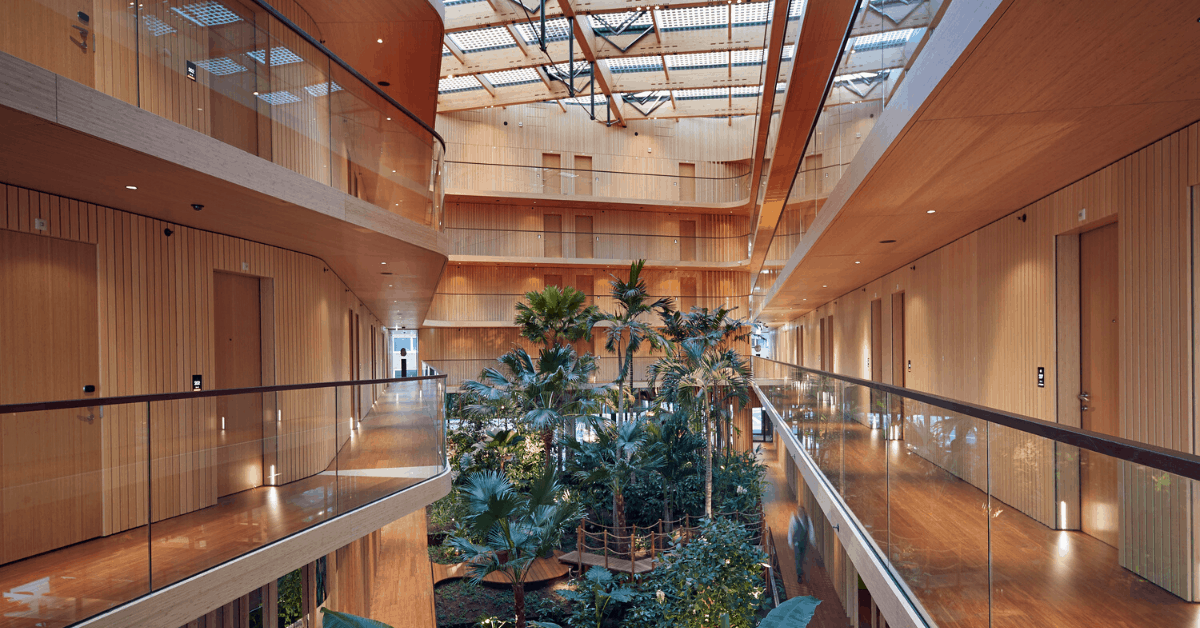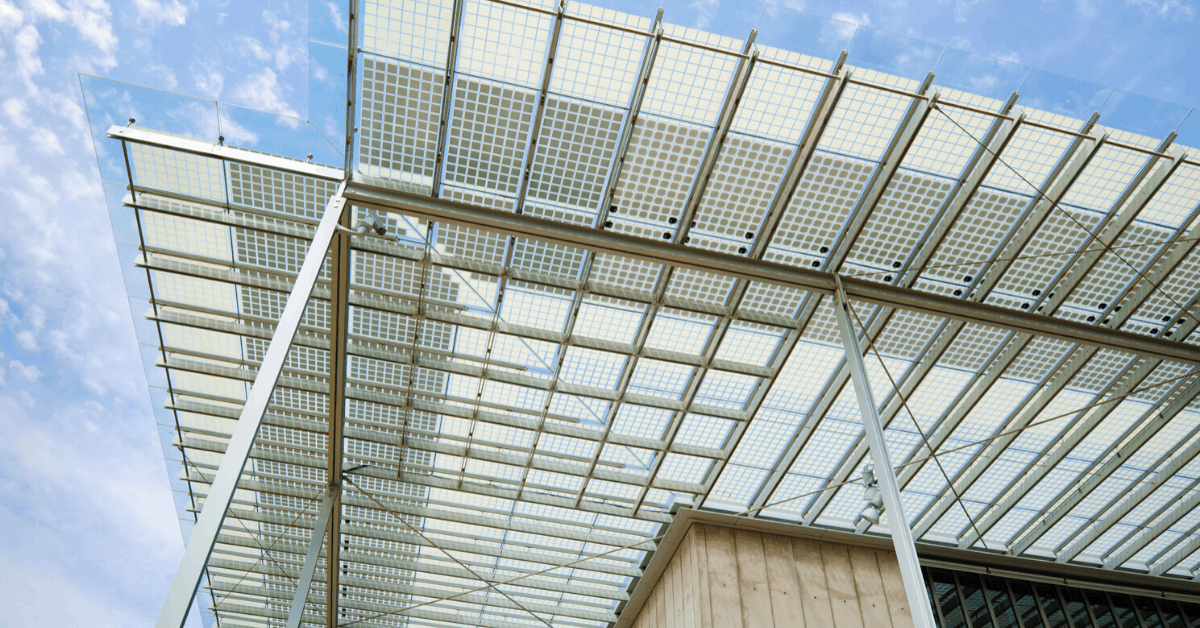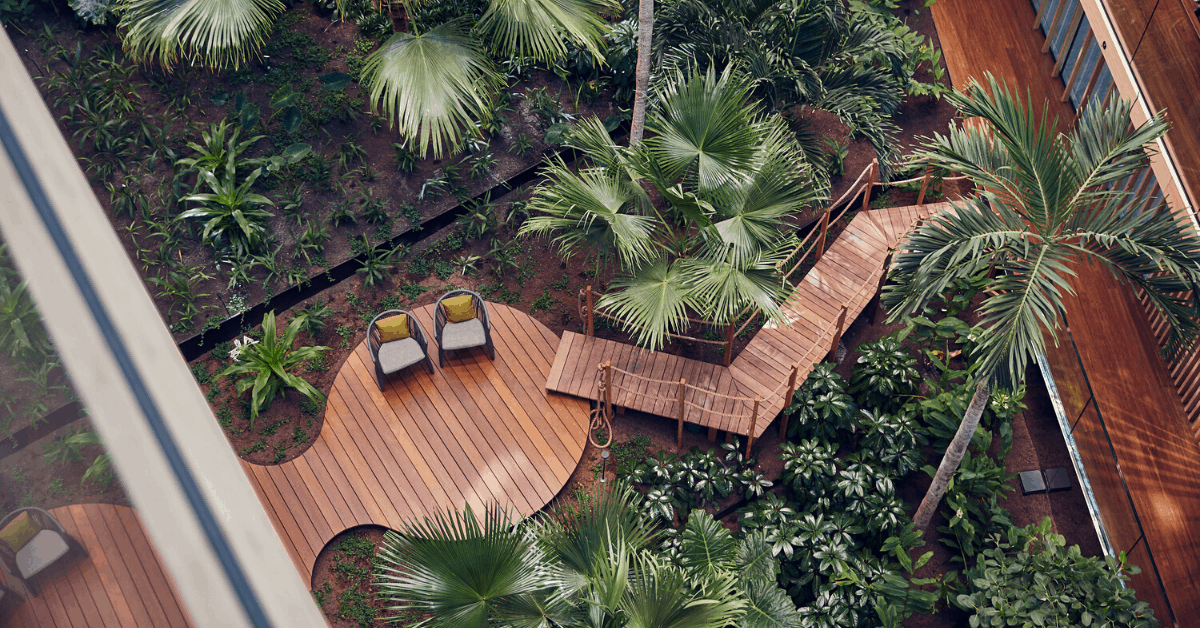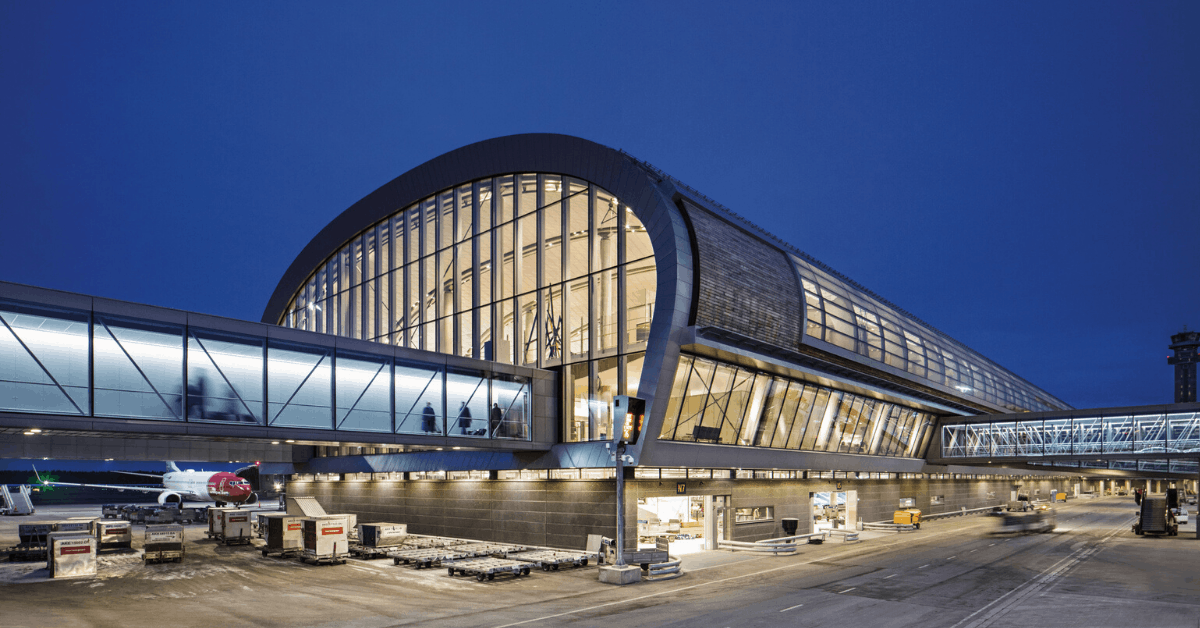These contemporary structures are the buildings of the future, featuring an environmental ethos at the very core of their design.

As sustainability and living green become of greater importance to individuals, leading architecture and design studios are taking note. Thanks to a range of technological innovations and an evolving set of values towards sustainability, the design decisions behind these striking developments have given rise to some truly inspirational buildings.
We’ve taken a look at five of the best – highlighting the significance of these green landmarks and also the firms behind them. From celebrated “starchitects” to award-winning studios that proudly drive sustainability, these buildings and designers signal a new future for architecture and design.
California Academy of Sciences by Renzo Piano

Renzo Piano has designed some of the world’s most recognized buildings, often expressing the concept of architecture as an art form.
This philosophy is clearly seen within the California Academy of Sciences, which is both a research facility and vast natural history museum, which opened in 2008. The centerpiece of the structure is its Living Roof, which serves to both brighten space and naturally regulate the interior temperature with its thick soil. It also prevents 100 percent of storm runoff from entering the surrounding ecosystem and its solar canopy saves approximately 405,000 pounds of greenhouse gas emissions annually. Native greenery provides a home for local wildlife.
Elsewhere in the structure, floor-to-ceiling windows provide another vital sustainability feature. Made from high-performance glass, these glazed windows greatly reduce both heat absorption and energy needed for cooling. There’s also in-floor heating, consisting of embedded tubes that pass hot water underground, far outperforming traditional systems where hot air quickly rises and escapes. This alone is estimated to reduce the building’s yearly energy use by 10 percent.
Awarded the Pritzker Architecture Prize in 1998, Piano’s work is celebrated for its combination of new technology with classical sensibilities. As the Pritzker selecting jury described, Piano’s work is “intensely concerned with issues of habitability and sustainable architecture in a constantly changing world.”
Renzo Piano is responsible for other world-famous structures, such as the Centre Georges Pompidou and The Shard, but the California Academy of Sciences is undoubtedly among his greatest achievements.
Hotel Jakarta by SeARCH

Designed by Amsterdam-based firm SeARCH, Hotel Jakarta has been named the greenest accommodation in the Netherlands by BREEAM, a leading sustainability assessment method for infrastructure and building.
Opened in 2018 on Java Island, a miniature landmass in northeast Amsterdam, every aspect of the hotel was carefully considered for its eco-friendly qualities. Built with wood from sustainably managed forests, the beams, ceilings, and window frames remain raw and unfinished. SeARCH also specifically chose to work with materials that have long life spans, which can be repurposed in the future.
Hotel Jakarta also has an array of energy-saving features. The vast interior garden is maintained with rainwater, while the large atrium and high windows reduce the need for artificial lighting. The PV panels on the structure’s facade and roof maintain hot water in the guestrooms, while the underground thermal system stores warmth and cold that can be used at a later date. Even the staff uniforms are produced sustainably in collaboration with local fashion label, By Rockland.
Dutch architects are consistently at the forefront of sustainable developments, with SeARCH receiving a wealth of green architecture awards since the company’s foundation in 2002. Each structure this firm creates is positioned to complement its immediate landscape. According to their site, SeARCH architects aim to build intelligent buildings that have the least amount of impact on natural resources.
“We are well aware of the scarcity of land and believe strongly in using this resource more intelligently in order to give ‘nature’ more space to survive,” their website states.
Oslo Airport Expansion by Nordic – Office of Architecture

Led by designers Nordic – Office of Architecture, the 2017 Oslo Airport Expansion is an innovative project that signals a potentially greener future for airport design.
The firm designed a curved wooden roof for the expansion, in order to significantly cut down solar heat gain. The use of local timber, along with concrete made from volcanic ash throughout the airport itself, also led to a much-reduced energy footprint.
The design also makes the most of the region’s frozen climate. The expansion features a system of reservoirs that captures snow from the runway, which is then covered with insulating sawdust. As the outside temperature warms, the snow is used to naturally cool the structure’s interior. The architects also realized the importance of the existing train station and redesigned the area to encourage more passengers to arrive via public transport. The terminal’s new expansion has reduced energy consumption by 50 percent.
Airports aren’t usually associated with sustainability, but the vastly improved Oslo Airport goes a long way to changing that perception. By breaking down every phase of the design, the architects were able to assess the environmental impact with each choice. Following the success of this project, Nordic – Office of Architecture has been commissioned to design a further 10 airports in seven countries.
Hotel Rural Casa do Rio by Menos é Mais Arquitectos
Showcasing great respect for the natural landscape, the 2018 design of the Hotel Rural Casa do Rio by Menos é Mais Arquitectos goes to great lengths to avoid disturbing the area’s biodiversity. Fading into the serene northern Portuguese surrounds of Vila Nova de Foz Côa, the boutique wine accommodation is set on a sheer valley and flanked on either side by vines and orange trees.
The wooden structure is suspended between two large pillars, built so as not to disturb a seasonal stream from running down its original path. The building itself was prefabricated off-site, so as not to damage the surrounding hillside with building materials and waste. The hotel also has an organic vineyard, which produces high-quality wine, free from chemicals and pesticides. Similarly, the chef produces meals using ingredients from both the on-site garden and nearby farms to minimize food miles.
The Porto-based firm has a sincere ethos of putting the existing landscape first when it comes to their designs.
“Our work is all about context, it’s always the site that leads the design,” Head architect Francisco Vieira de Campos said in an interview with Wallpaper.
This notion is also evident with the Arquipélago Contemporary Arts Center, the firm’s award-winning project on São Miguel Island in the Azores. Completed in 2014, Menos é Mais rejuvenated the former tobacco plant, proudly embracing the history of the site. The addition of thick walls for passive heating and rainwater systems for recycled water updated the structure for the modern age.
Shanghai National History Museum – Perkins and Will
Launched in 2015, the Shanghai Natural History Museum is a bioclimatic response to designing cultural spaces. The main building fittingly reflects the structure of a nautilus shell – one of nature’s most efficient organic creations – and features several green facades alongside a sprawling vegetated rooftop.
Set within the surrounding Jing’an Sculpture Park in central Shanghai, the green rooftop blends the structure into its landscape. It also collects a huge amount of rainwater that is transferred, along with greywater, into the museum’s ponds for evaporative cooling.
The building also makes the most of a geothermal system, which uses energy from the earth to regulate the interior temperature. Stretching across six floors of exhibition space and offices, the glass spiral-shaped centerpiece immerses the interior with natural light. Many of the building materials were locally sourced and recycled.
Architecture firm Perkins and Will weaves sustainability and regeneration into the mental and physical wellbeing of virtually all of their designs. Through the firm’s research lab, they explore the use of non-toxic building materials, sustainable energy models, and biophilic connections that bring people closer to nature at home and in the workplace.



